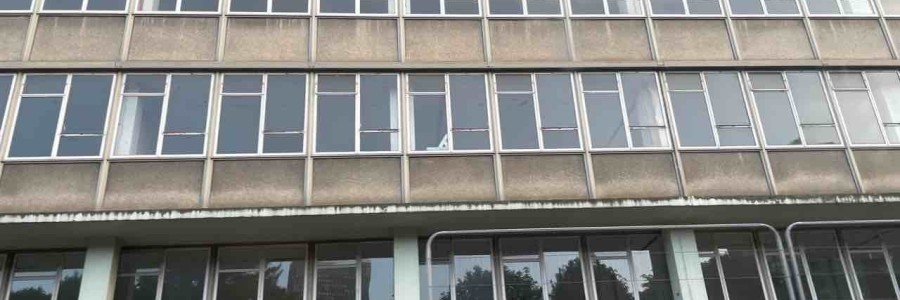Why are there so many empty office blocks?
Posted on 07 August 2025

Five Ways Tower: From Landmark to Dereliction - What’s holding up its Revival?
Introduction
Located on a 2.1 acre plot at the junction of Frederick Road and Islington Row Middleway in central Birmingham, Five Ways Tower opened in 1979 as a 23 storey beacon of modernism, strategically situated by the Five Ways roundabout and its adjacent station, and hailed as the gateway to Edgbaston. Yet it closed in 2005, following complaints from tenants about poor ventilation and lighting, and now sits abandoned: windows smashed and panels missing; its concrete and glass façades tagged with graffiti and sliced open by vandals.
History
Designed by the government’s Property Services Agency under Philip Bright, the Tower exemplified late-20th century functionalism. Its steel, concrete and glass structure contained over 100,000 sq ft of office space, seven elevators and parking for around 200 vehicles. Yet just 25 years after opening, reports of “sick building syndrome” prompted a mass exodus, and the space remained empty—despite early interest from hotel operators, who ultimately baulked at the cost of bringing it up to acceptable modern standards.
Current Condition
With its podium sections partially demolished in late 2024, and the main Tower still standing, the site is now a magnet for trespassers and graffiti artists. Perimeter fencing has failed to deter break-ins, and the local police regularly log call-outs. Rusting stairwells, shattered glazing and interior decay now define the once-pristine lobby and upper floors.
Community Impact
The derelict Tower has had a palpably negative effect on its surroundings, lowering both property values and local neighbourhood morale:
- Residents report glass shards littering the pavements and hearing late-night noises echoing through the building's empty floors.
- Urban explorers post online videos, glorifying the Tower’s ruin and spurring on copycat trespassers.
- Local businesses worry that this eyesore of a building will deter investment in nearby shops and cafés.
Yet community groups and councillors also see an opportunity: a chance to turn a blighted building into a catalyst for regeneration, creating new housing and public spaces close to excellent transport links.
Developer Vision
Osborne & Co, in partnership with Calthorpe Estates, has assembled the site for delivery of a mixed-use regeneration project:
Retention and Refurbishment of the low-rise 'Five Ways House', cutting embodied carbon by up to 60% by re-using existing steel and concrete.
Demolition of the Tower and podium, to clear the way for:
- A modern high-rise of similar scale, engineered for net-zero operation
- Two smaller blocks, providing roughly 800 student beds and 400 build-to-rent apartments.
Public Realm enhancements: a landscaped square directly linking to Five Ways station and ground-floor retail and leisure units, to reconnect the junction’s pedestrian flows.
Why the Scheme has Stalled
- Joint-Venture Complexity: securing equity and formal partner agreements between Osborne & Co, Calthorpe and existing leaseholders has taken longer than projected.
- Pre-let and Financing Conditions: lenders and institutional investors require a minimum percentage of student accommodation and private-rent units to be 'pre-committed', which is difficult to accomplish in a market still adjusting post-pandemic.
- Planning and Consultation: although demolition of ancillary structures gained prior notification in August 2023, the full reserved matters application for massing, materials and public-realm details is still awaiting sign-off by Birmingham City Council and input from local amenity societies.
- Site Security: Ongoing acts of vandalism and unauthorised access have forced developers to bolster fencing and lighting, delaying contractor mobilisation until the site can be declared safe.
Future Prospects
Once the J-V contracts have been sealed and the pre-lets secured, the proposed programme will be as follows:
• Q4 2025: Enabling works and demolition of the podium and Tower base.
• H1 2026: Main Tower demolition, followed by groundworks and piling.
• 2027–2028: Construction of new blocks, fit-out of retail/leisure units and completion of public-realm landscaping.
The end result promises to transform a long-standing carbuncle into a carbon-sensitive, mixed-use neighbourhood - delivering homes, student accommodation and vibrant, welcoming public spaces.
Conclusion
Once a showcase of late-modernist design, Five Ways Tower’s rapid descent into dereliction underscores the challenges of maintaining large concrete office blocks without continuous investment. Yet its prime location and strong transport links have made it a coveted brownfield site. By aligning stakeholders, securing finance and navigating planning complexities, the stalled scheme could soon replace a decaying landmark with a new and thriving urban hub—reviving both the junction and the wider Edgbaston area.
References
[2] “Five Ways Tower,” Wikipedia, accessed June 24, 2025, https://en.wikipedia.org/wiki/Five_Ways_Tower.
Other Articles
Know What a Site is Worth
Estimate the development value of any site in seconds with our Land Appraisal Calculator, used by developers across the UK.
Try the calculator