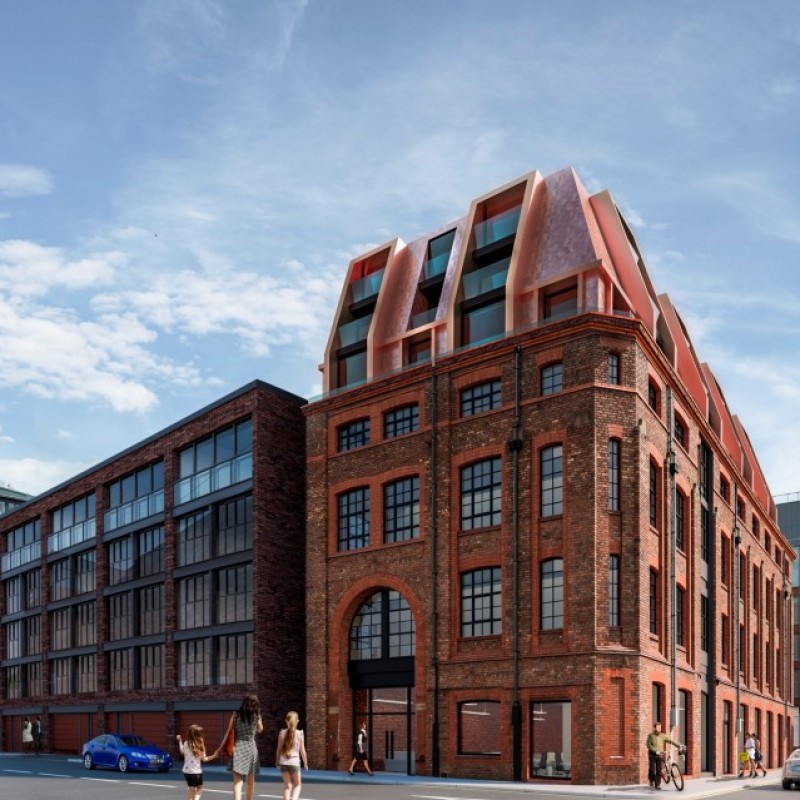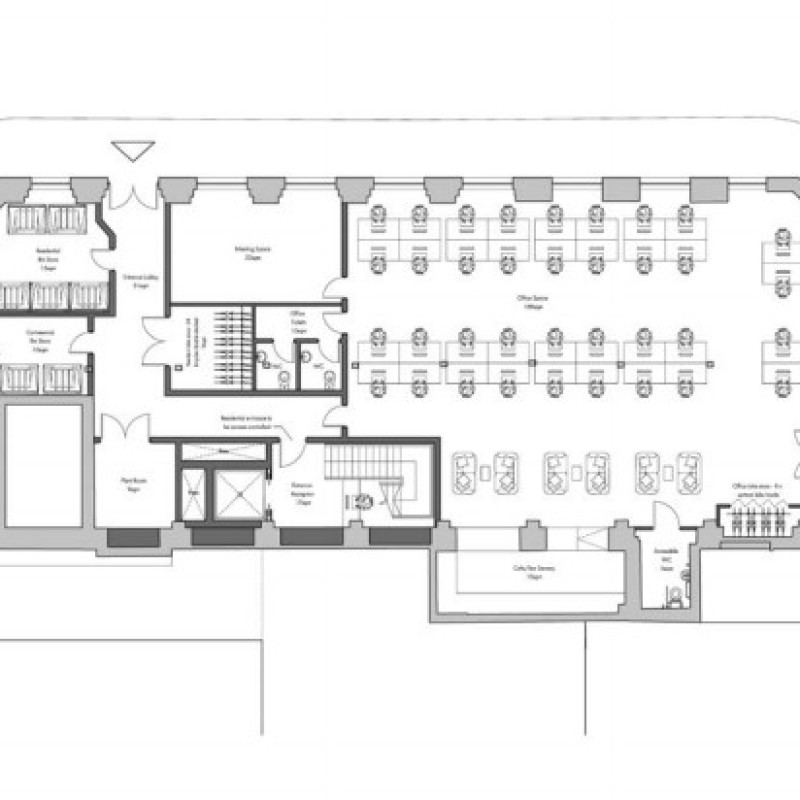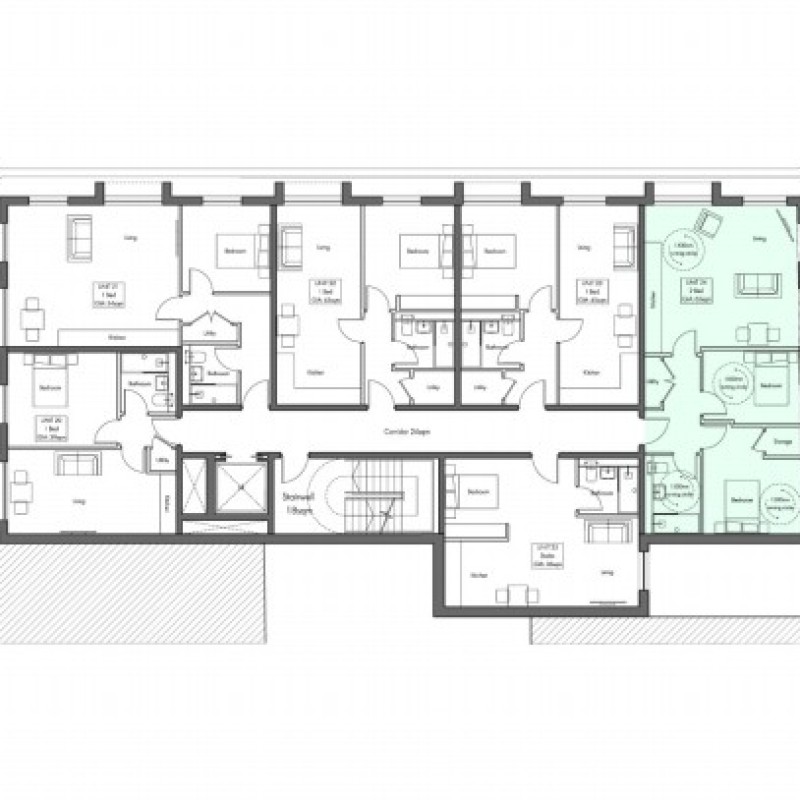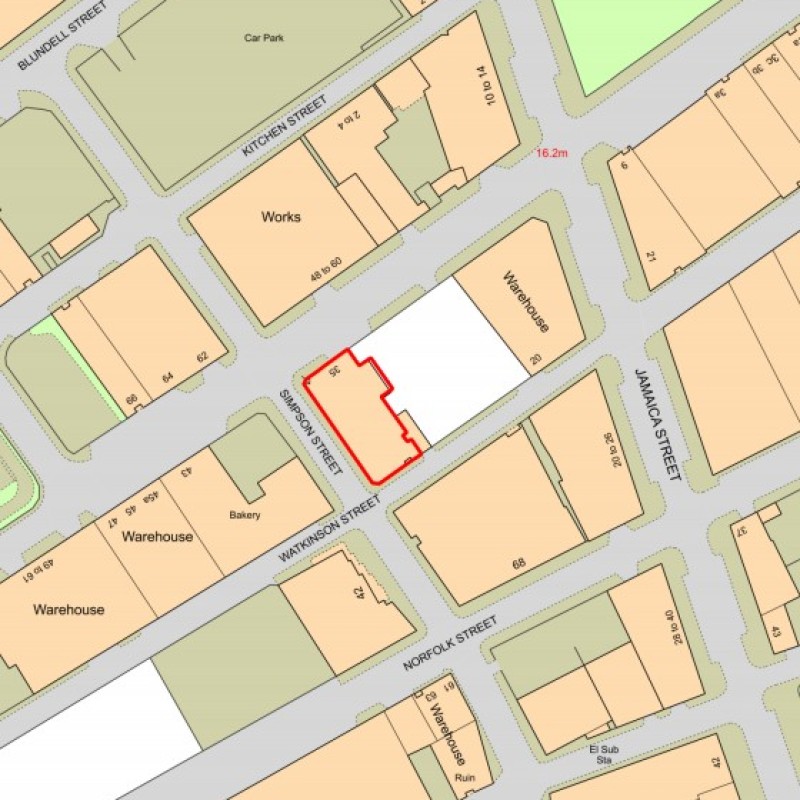Map
Please note: Locations and addresses are approximate and may not be as accurate as expected.
Planning
Application reference: 17F/2758
Planning status: Detailed Planning Permission
Planning authority: Liverpool City Council
Application details:
The site received full planning permission on 6 November 2018 to change of use of the ground floor to create approximately 215 sq m of flexible use to include Classes A1, A2, A3, A4, B1A, D1 and D2 and the conversion of the existing uppers to 19 apartments and 3 storey roof top extension to form 16 additional apartments.
A Section 106 Agreement has been completed dated 1
November 2018, comprising a commuted sum totaling
£121,210.
LandHawk is a comprehensive database of recent and historical planning applications. Designed to deliver powerful, detailed search with greater accuracy and control.
Get instant insight into the status of any area within the country, with a reliable data source that combines 99% of all available planning application data across UK local authorities.
We have exclusively partnered up with LandHawk so you can immediately understand the planning situation of the empty property or site you are looking at. When you sign up and contacted by LandHawk, please say you singed up via LandAttic and you will immediately receive an extended 60 day free trial!
Ownership
LandHawk hosts, manages and displays a digitised version of every land parcel in the UK, as produced by His Majesty's Land Registry (HMLR) and, in the case of Scotland, Registers of Scotland using the INSPIRE data. Each land parcel contains the land registry title deed number and, in the cases of commercial and overseas ownership, directly accessible information for the ownership of that land parcel.
We have exclusively partnered up with LandHawk so you can immediately investigate the ownership of an empty property or derelict site you are looking at. When you sign up and contacted by LandHawk, please say you singed up via LandAttic and you will immediately receive an extended 60 day free trial!




