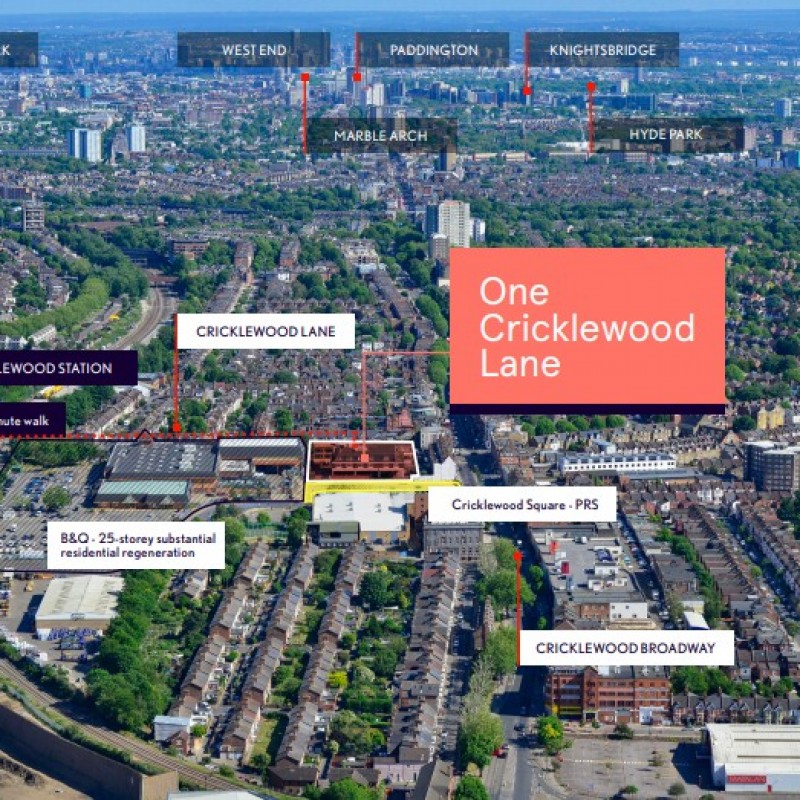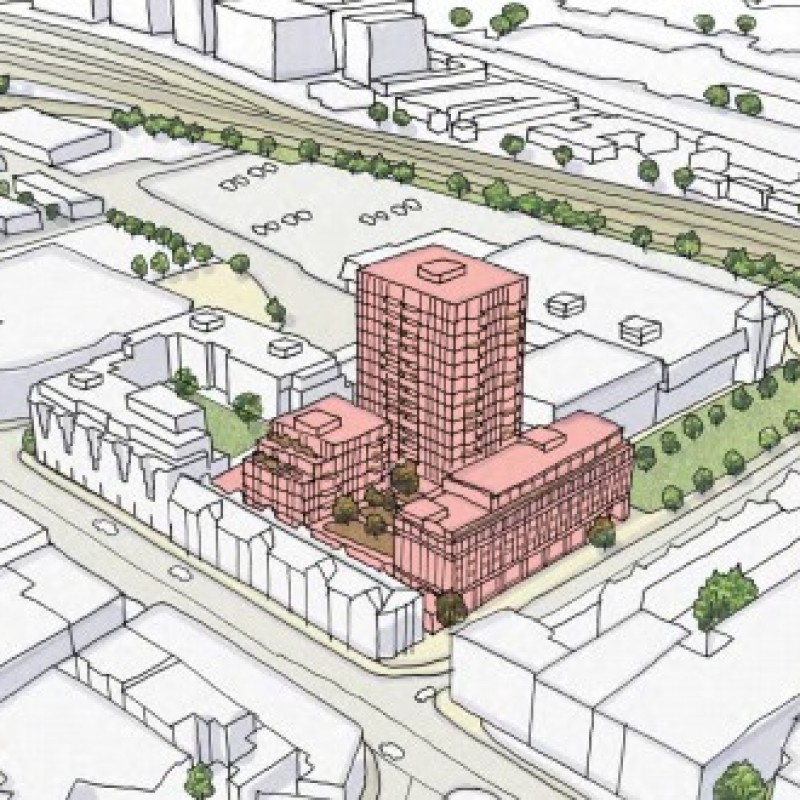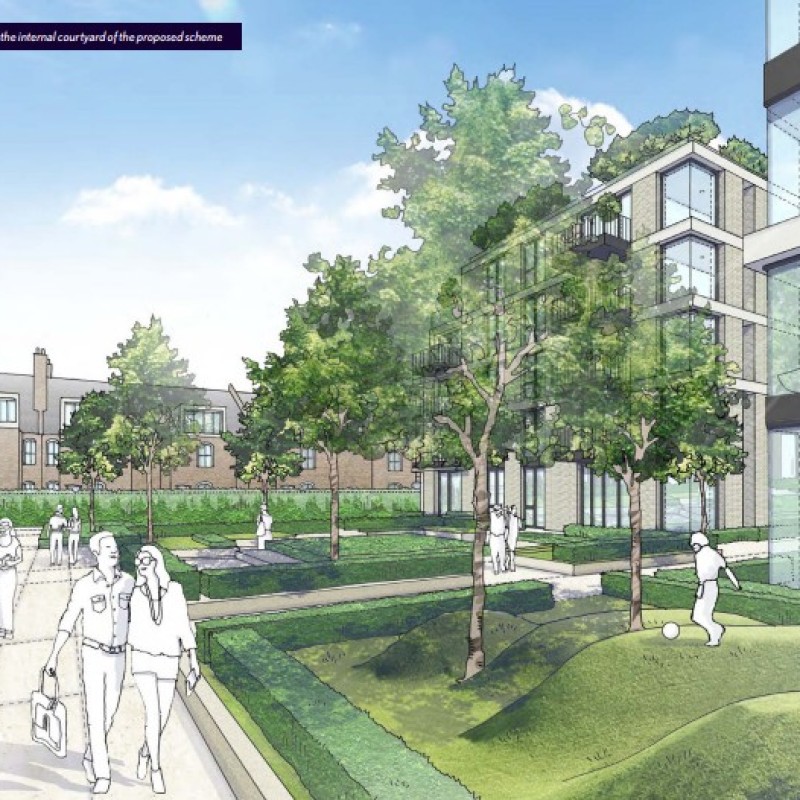You're viewing a limited preview
With Essential+, you would see:
- Full property details and exact location
- Agent contact information
- EPC data and documents
- Save to shortlists with private notes
Try free for 7 days — cancel anytime, no charge until day 8
Sign up nowAlready have an account? Log in


