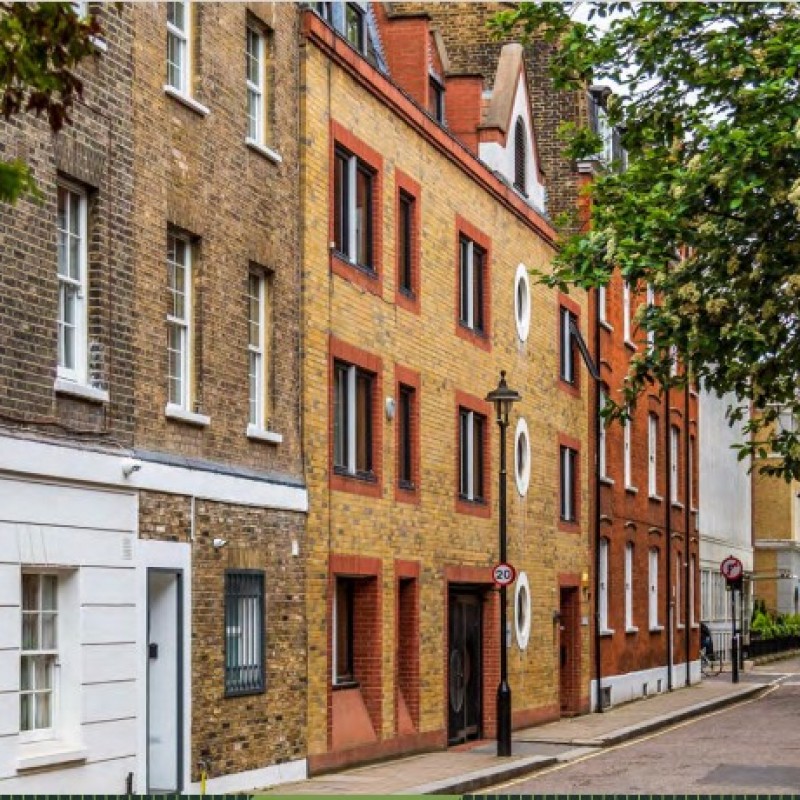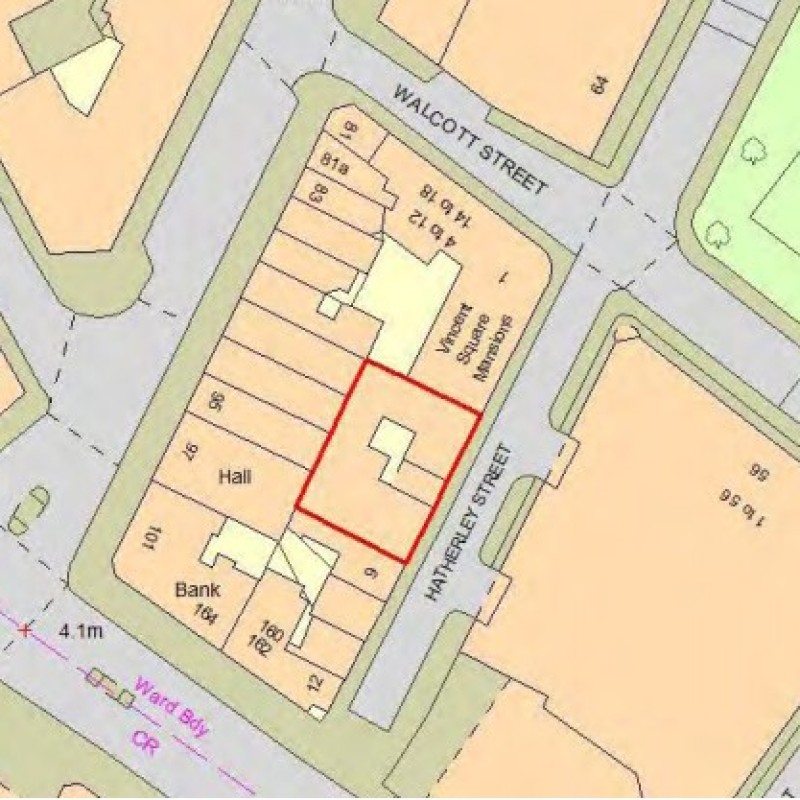Map
Please note: Locations and addresses are approximate and may not be as accurate as expected.
Planning
Planning authority: City of Westminster
Application details:
The property is situated within the London Borough of Westminster and is identified on the Proposals Map as being within the Pimlico Conservation Area, Central Activity Zone (CAZ), an Area of Wildlife Deficiency and an Area of Open Space Deficiency.
Permitted uses:
7 Hatherley Street Class E (Commercial, Business and Service)
8 Hatherley Street (ground) Class E (Commercial, Business and Service)
8 Hatherley Street (uppers) Class C3 (Commercial, Business and Service)
LandHawk is a comprehensive database of recent and historical planning applications. Designed to deliver powerful, detailed search with greater accuracy and control.
Get instant insight into the status of any area within the country, with a reliable data source that combines 99% of all available planning application data across UK local authorities.
We have exclusively partnered up with LandHawk so you can immediately understand the planning situation of the empty property or site you are looking at. When you sign up and contacted by LandHawk, please say you singed up via LandAttic and you will immediately receive an extended 60 day free trial!
Ownership
LandHawk hosts, manages and displays a digitised version of every land parcel in the UK, as produced by His Majesty's Land Registry (HMLR) and, in the case of Scotland, Registers of Scotland using the INSPIRE data. Each land parcel contains the land registry title deed number and, in the cases of commercial and overseas ownership, directly accessible information for the ownership of that land parcel.
We have exclusively partnered up with LandHawk so you can immediately investigate the ownership of an empty property or derelict site you are looking at. When you sign up and contacted by LandHawk, please say you singed up via LandAttic and you will immediately receive an extended 60 day free trial!


