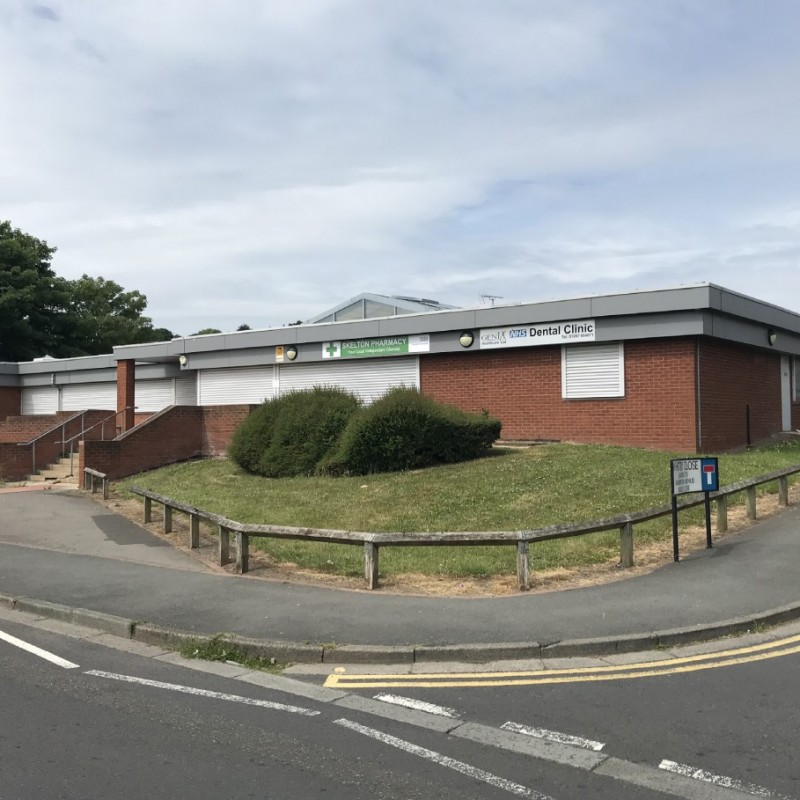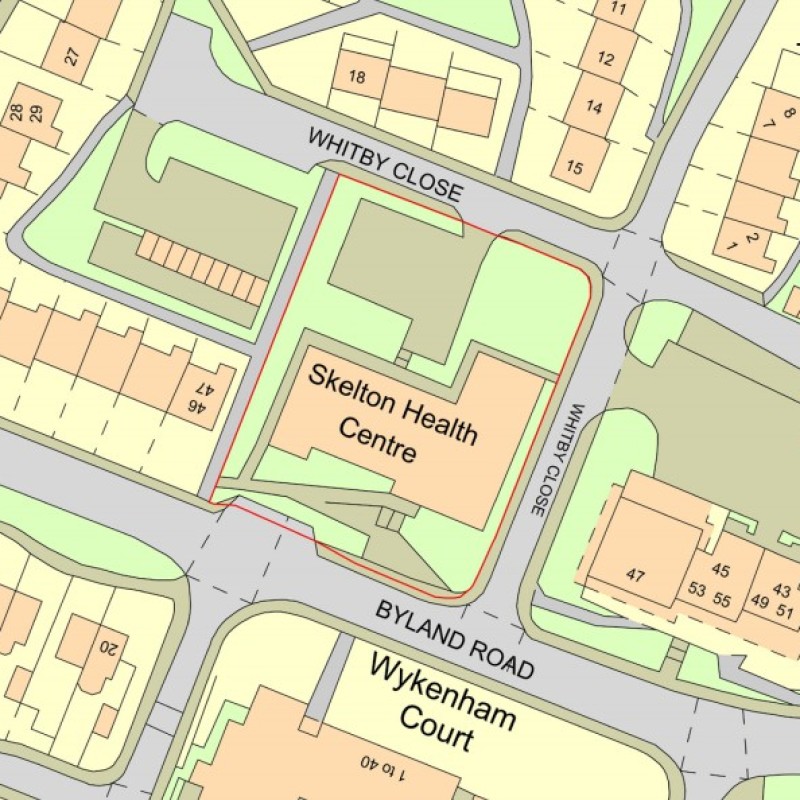Map
Please note: Locations and addresses are approximate and may not be as accurate as expected.
Planning
Planning authority: Redcar and Cleveland Borough Council
Decision date: 30/08/2021
Application details:
The development plan for Redcar and Cleveland comprises the Redcar and Cleveland Local Plan which was adopted in May 2018. The site is not allocated for any specific use within the adopted plan, but is located within the Development Limits surrounding Skelton. Policy SD3 states that for sites within development limits, “development will be supported, subject to meeting other policies in the plan”. The site does not benefit from any form of planning permission at present. The vendor has received a positive pre-app response from the Local Planning Authority which supports the development of the site for residential housing. A copy of this response is available upon request. It is noted that this pre app response does not constitute an implementable planning permission, nor should it be relied upon. All interested parties are to make their own enquiries in respect of any planning requirements that they may have.
LandHawk is a comprehensive database of recent and historical planning applications. Designed to deliver powerful, detailed search with greater accuracy and control.
Get instant insight into the status of any area within the country, with a reliable data source that combines 99% of all available planning application data across UK local authorities.
We have exclusively partnered up with LandHawk so you can immediately understand the planning situation of the empty property or site you are looking at. When you sign up and contacted by LandHawk, please say you singed up via LandAttic and you will immediately receive an extended 60 day free trial!
Ownership
LandHawk hosts, manages and displays a digitised version of every land parcel in the UK, as produced by His Majesty's Land Registry (HMLR) and, in the case of Scotland, Registers of Scotland using the INSPIRE data. Each land parcel contains the land registry title deed number and, in the cases of commercial and overseas ownership, directly accessible information for the ownership of that land parcel.
We have exclusively partnered up with LandHawk so you can immediately investigate the ownership of an empty property or derelict site you are looking at. When you sign up and contacted by LandHawk, please say you singed up via LandAttic and you will immediately receive an extended 60 day free trial!


