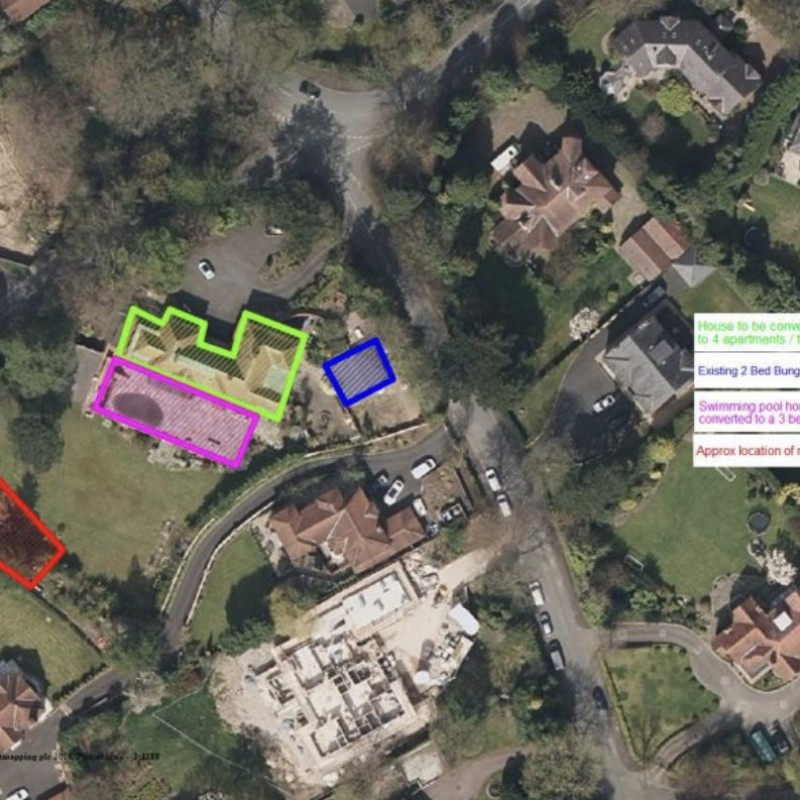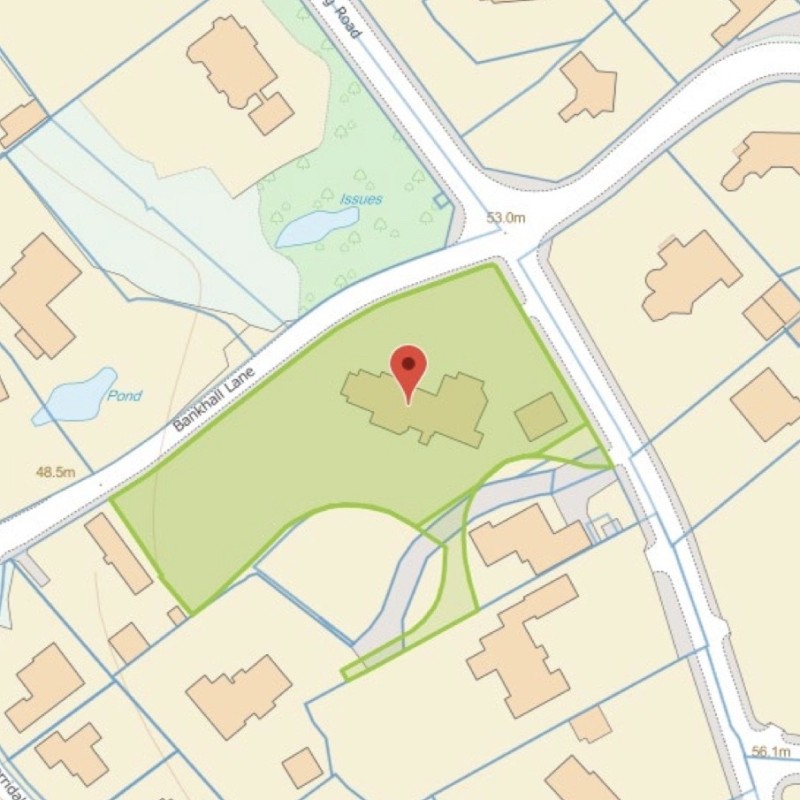Map
Please note: Locations and addresses are approximate and may not be as accurate as expected.
Planning
Application reference: Various
Planning status: Detailed Planning Permission
Application details:
The site has a vast planning history, which can be viewed by visiting the Trafford Council Public Access website. The most relevant applications are as follows:-
- Conversion of the existing dwelling into 4no 2.bed apartments. Ref. No: 91936/ FUL/17 | Status: Approved with Conditions on 15 December 2017
- Application for variation of condition 2 on planning permission 91936/FUL/17 (Conversion of the existing dwelling into 4no 2.bed apartments). To create 3 no 3 bedroom apartments and 1no 2 bedroom apartment and alterations to windows, doors and porch. Ref. No: 94089/VAR/18 | Status: Approved with Conditions on 15 August 2018
- Conversion of the existing pool outbuilding to a 3 bed dwelling. External alterations to include a green roof, a terrace with a glass balustrade, removal of the existing staircase, addition of new windows and doors and creation of associated private access road/parking. Ref. No: 95710/FUL/18 | Status: Approved with Conditions on 27 February 2019
- Erection of a new detached dwelling. Ref. No: 89005/FUL/16 | Status: Application Withdrawn
Planning application 4, which at the time was withdrawn, was for a circa 3,000 sq ft detached dwelling in the gardens to the rear of the existing house. Interested parties can submit a subject to planning permission offer for this part of the site or take out an option agreement.
Planning applications 1 and 2 are in relation to the existing house and were approved, subject to conditions, to convert the house in to either 4no. single storey apartments or 4 no. 2 storey townhouse type apartments with individual private access.Planning application 3 has been approved to convert the existing swimming pool, which is currently located in a building adjoining and to the rear of the house to a 3 bed, single storey dwelling.
LandHawk is a comprehensive database of recent and historical planning applications. Designed to deliver powerful, detailed search with greater accuracy and control.
Get instant insight into the status of any area within the country, with a reliable data source that combines 99% of all available planning application data across UK local authorities.
We have exclusively partnered up with LandHawk so you can immediately understand the planning situation of the empty property or site you are looking at. When you sign up and contacted by LandHawk, please say you singed up via LandAttic and you will immediately receive an extended 60 day free trial!
Ownership
LandHawk hosts, manages and displays a digitised version of every land parcel in the UK, as produced by His Majesty's Land Registry (HMLR) and, in the case of Scotland, Registers of Scotland using the INSPIRE data. Each land parcel contains the land registry title deed number and, in the cases of commercial and overseas ownership, directly accessible information for the ownership of that land parcel.
We have exclusively partnered up with LandHawk so you can immediately investigate the ownership of an empty property or derelict site you are looking at. When you sign up and contacted by LandHawk, please say you singed up via LandAttic and you will immediately receive an extended 60 day free trial!


